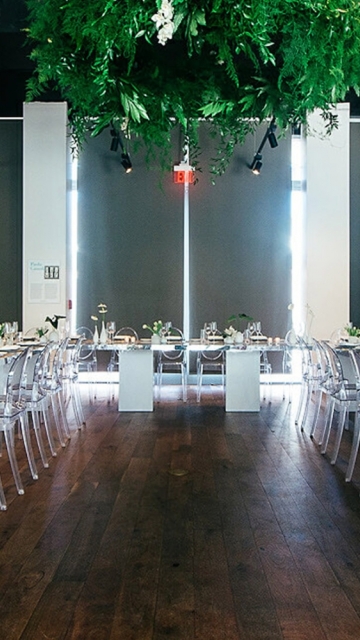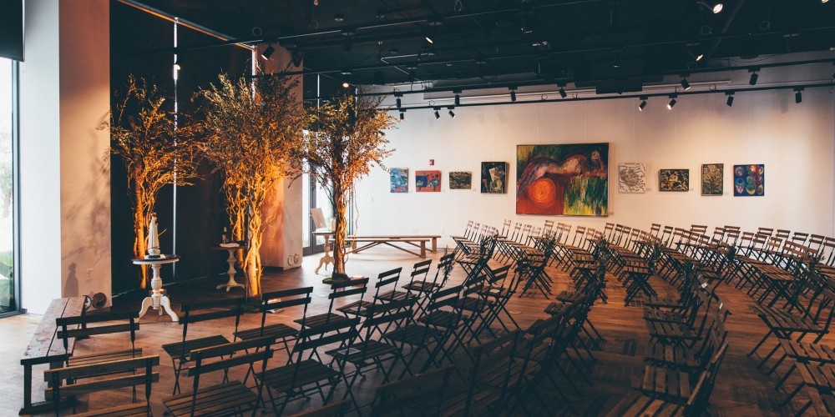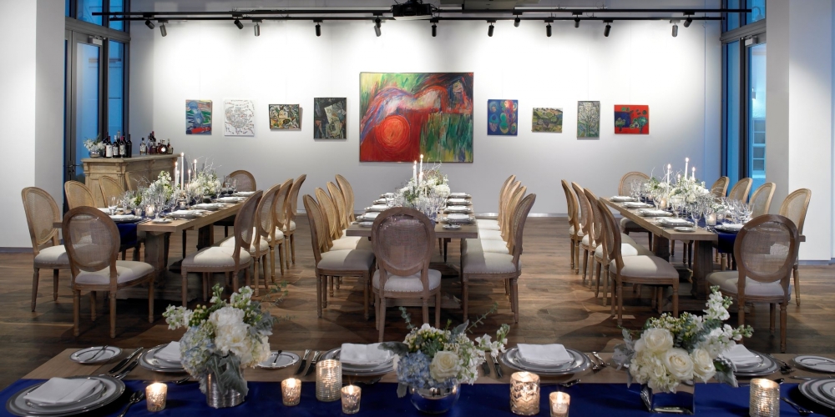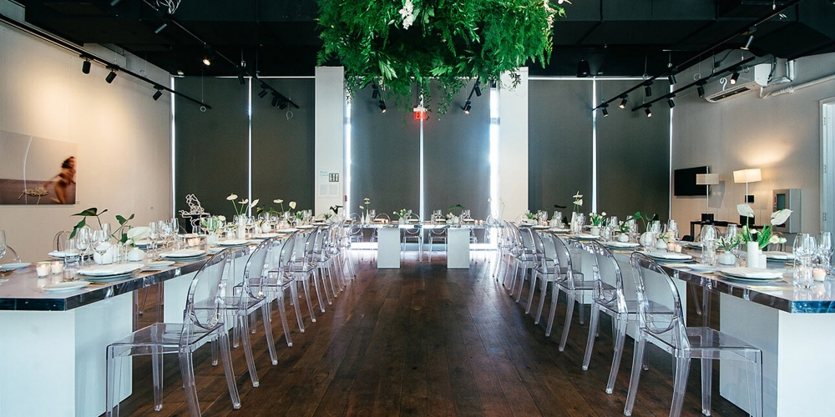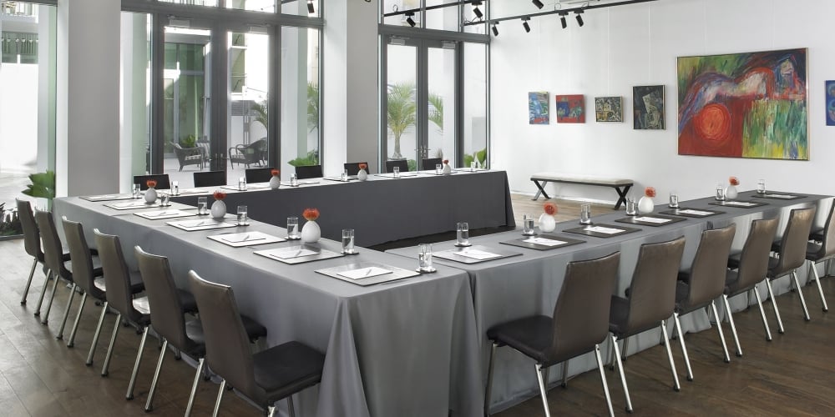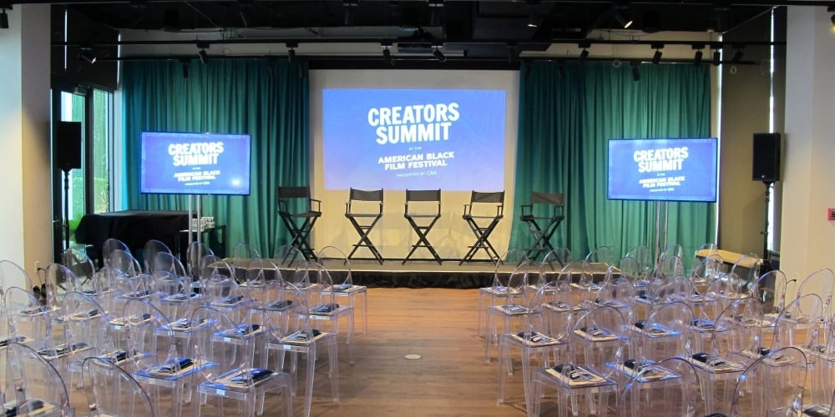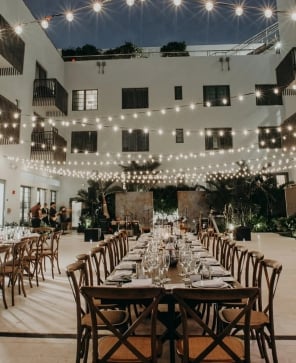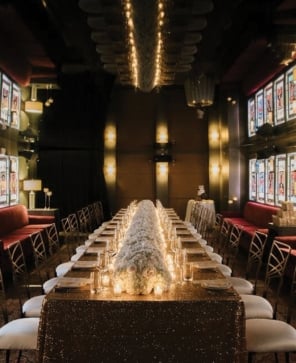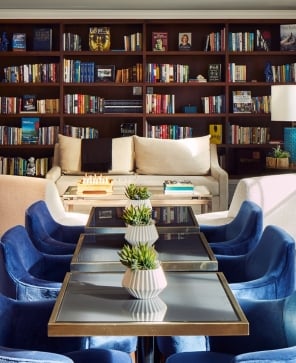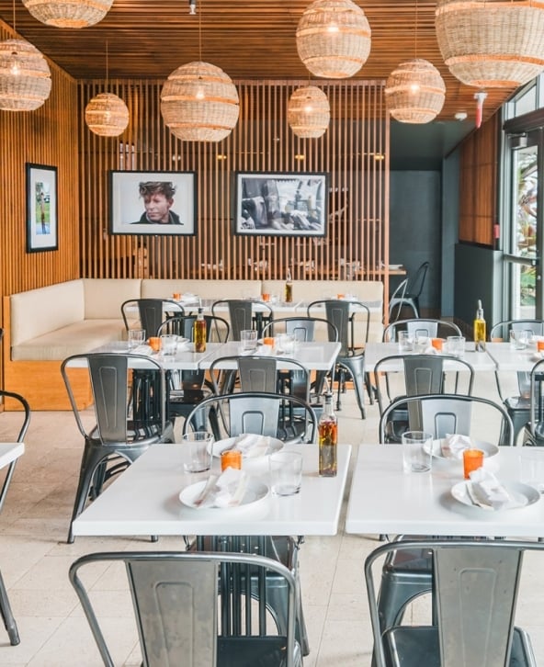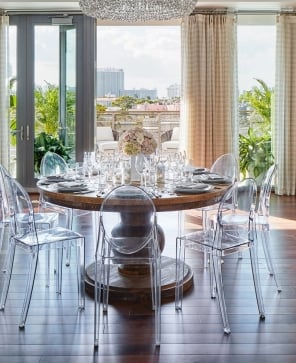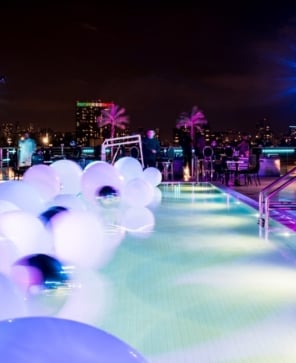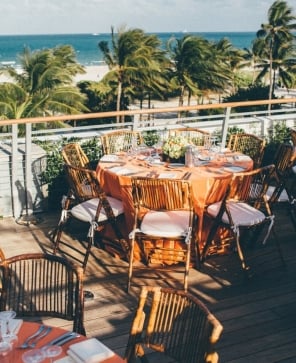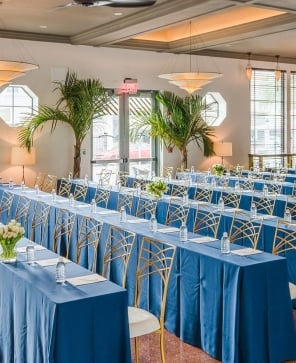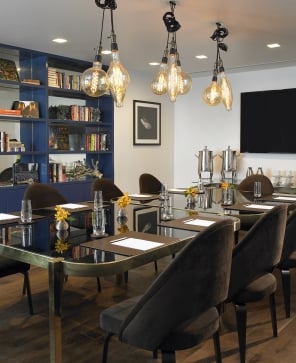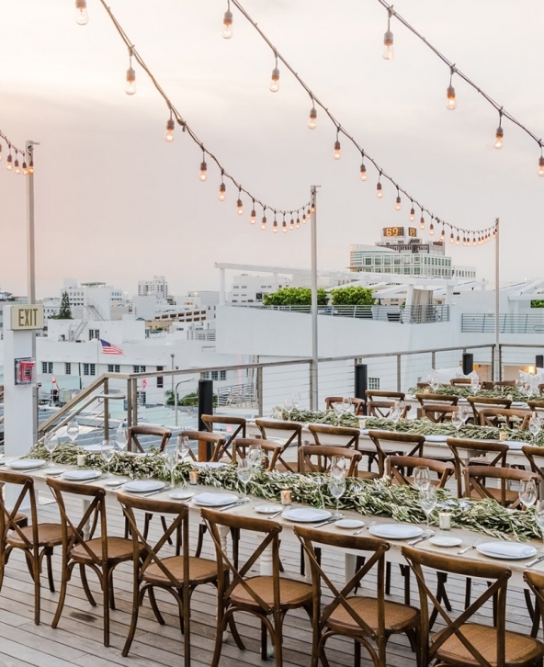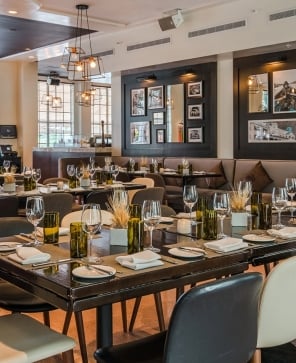Details
- Max Capacity: 200
- 1,184 FT2
A large, airy, ground-floor multi-use meeting and event space, the Gallery is a blank slate for your imagination, with a soaring ceiling, wide-plank wooden floors, and the feeling of a downtown loft. Flooded with natural light from floor-to-ceiling windows on both sides, it connects to both the Atrium and the Carlton Room, making it an ideal space for parties that need the extra space. Complete with Audio / Visual capabilities built-in, the Gallery is ready to host your presentation, meeting, reception, seated dinner, and more.
Seating at a Glance
200
100
150
75
42
40
72
Browse Gallery Gallery
View All VenuesOther Venues
