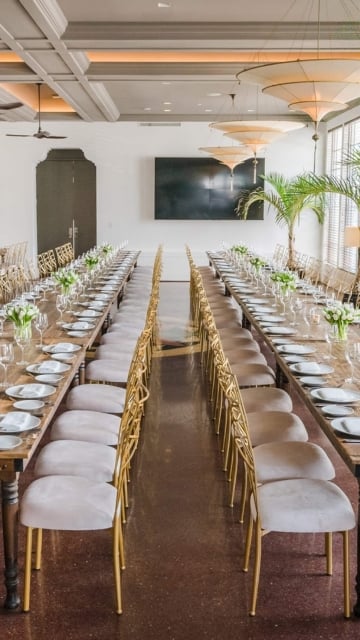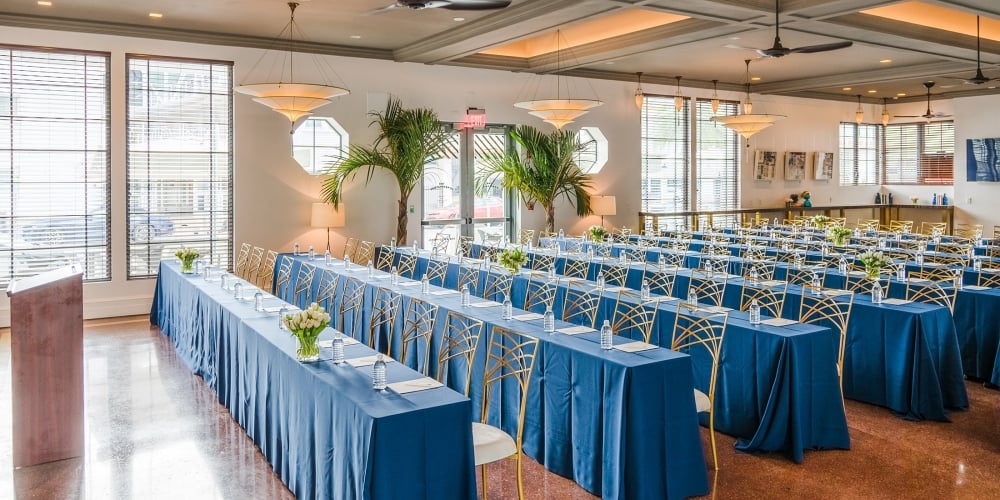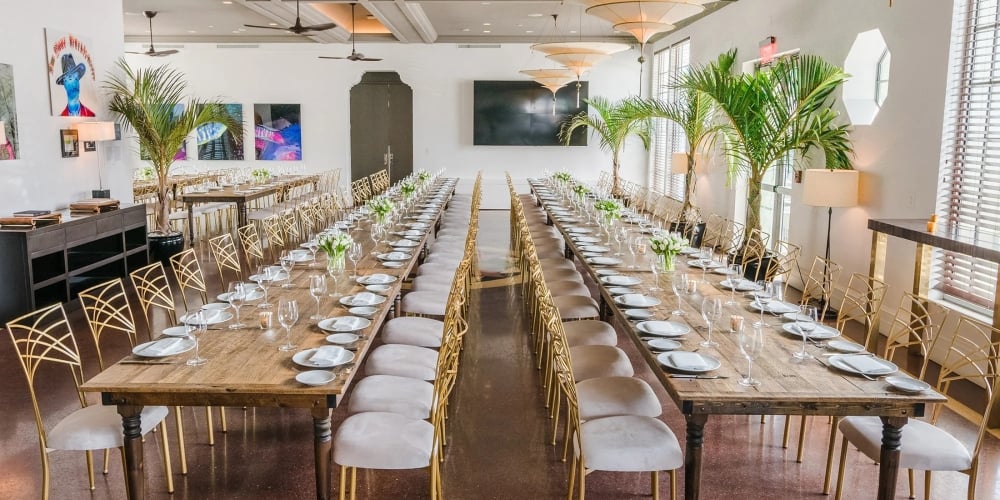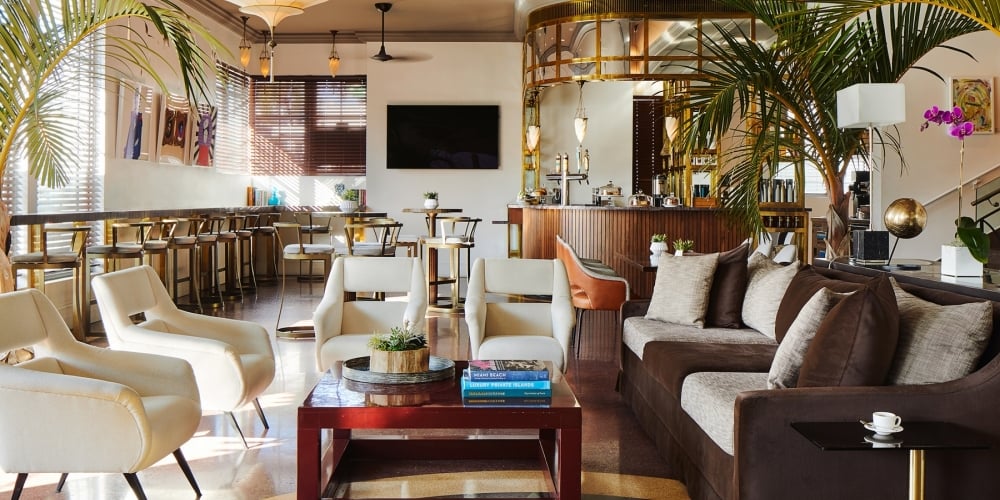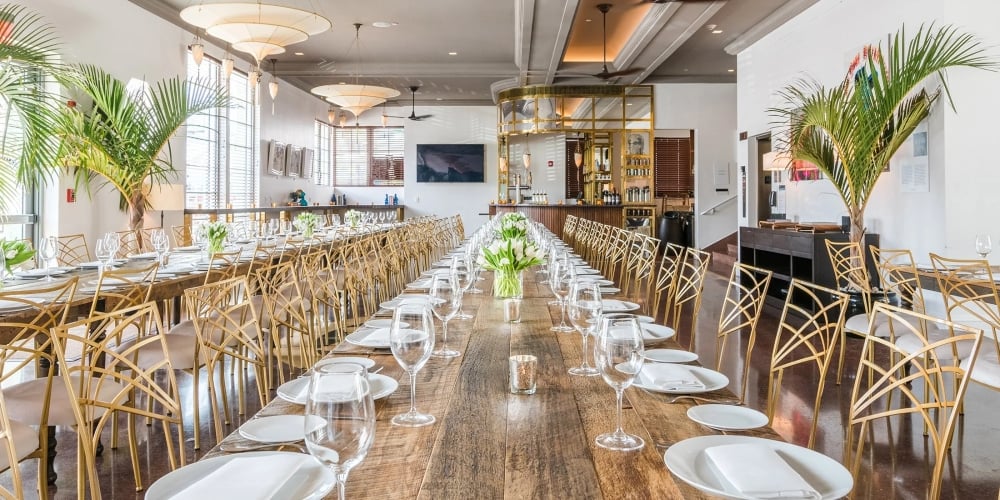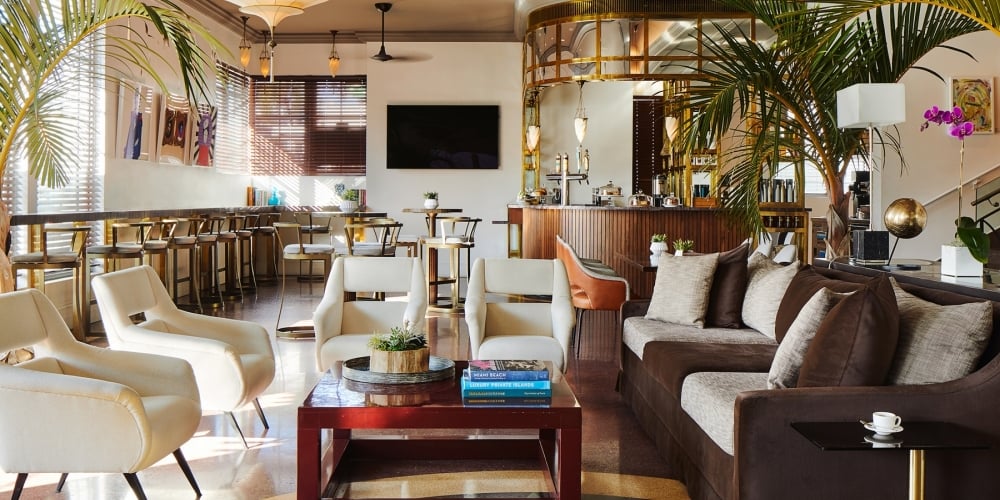Details
- Max Capacity: 200
- 1,683 FT2
On most days, the terrazzo floors, natural light, soaring ceilings, and tiered Art Deco light fixtures of the Carlton Room — the former lobby of the Carlton Hotel, an Art Deco landmark that became part of The Betsy as a result of the hotel’s expansion in 2017 — make it a cross between the most stylish living room you’ve ever encountered and a work space in true South Beach style: Newspapers, velvet couches, and a coffee bar featuring Miami’s own Panther Coffee.
However, its direct Collins Avenue access and proximity to break-out spaces like the Board Room and Gallery, and to the expanse of the Atrium, also make it ideal for a wide range of events, from wedding festivities to conferences and retreats. We invite you to use existing furniture or transform the space with your own design and rentals.
