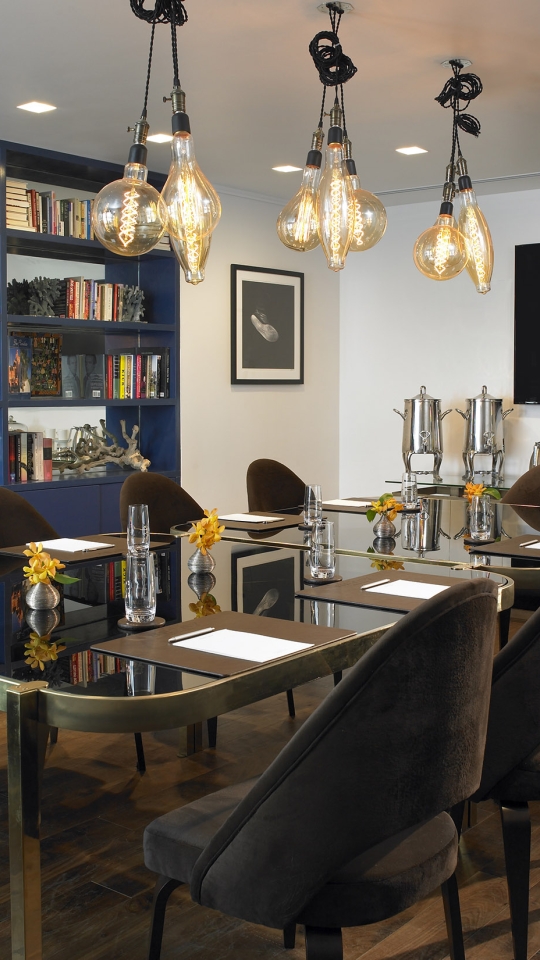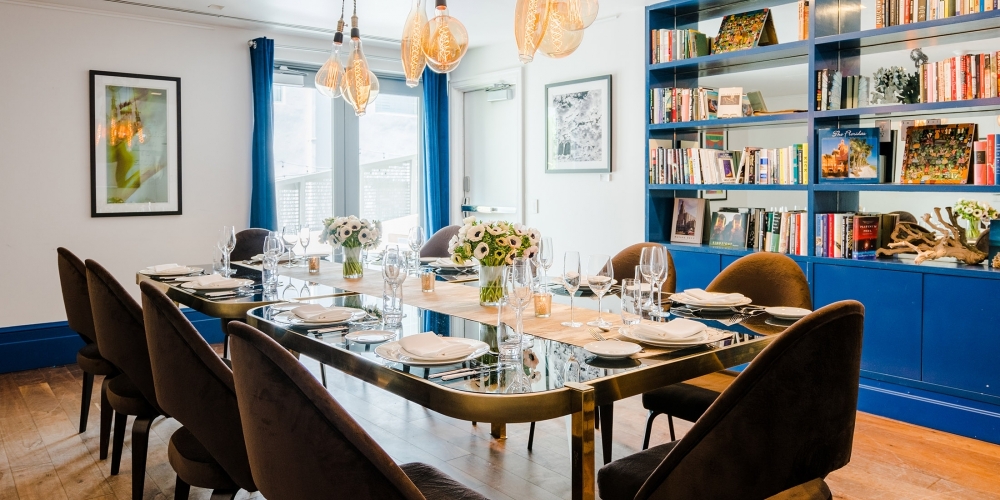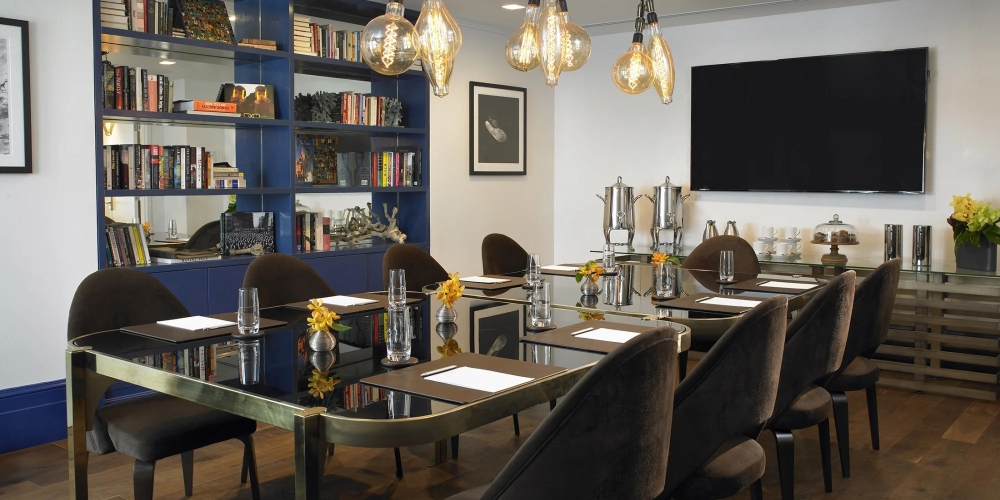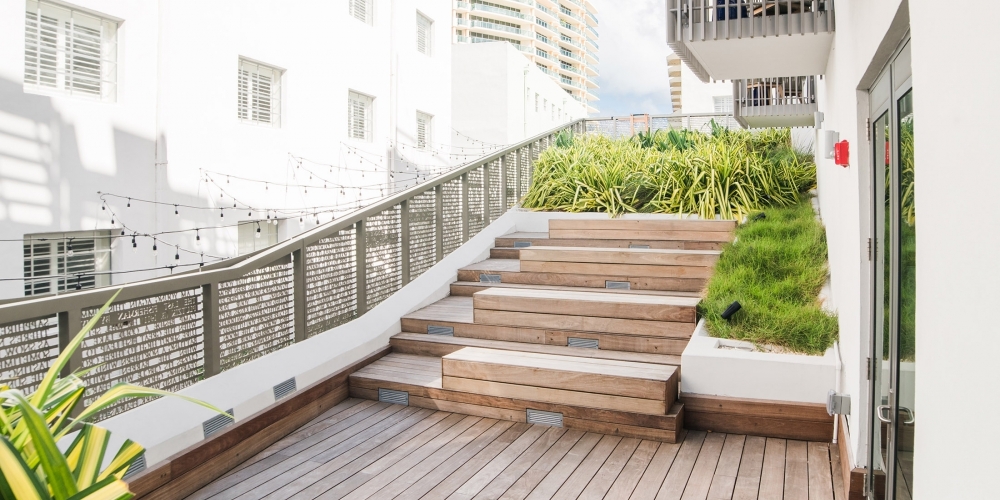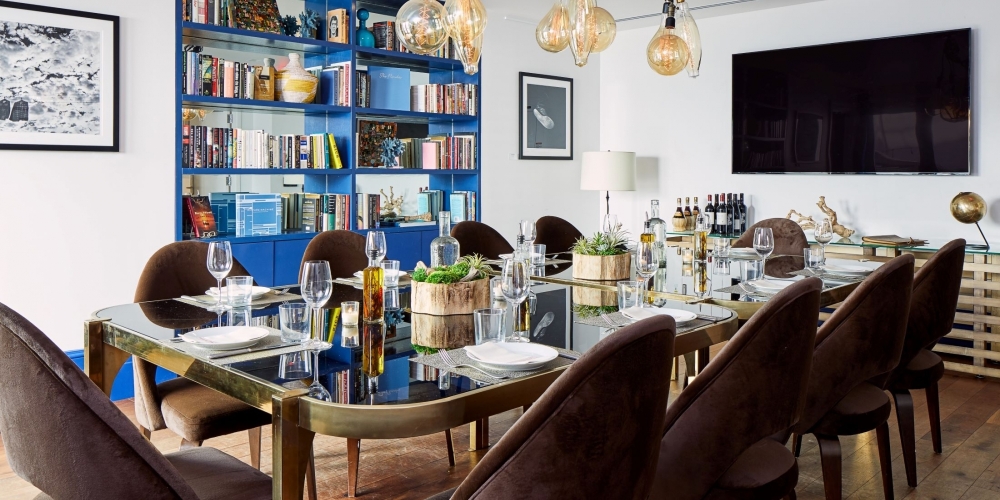Details
- Max Capacity: 40
- 350 FT2
Flexible enough to host C-Level meetings, community gatherings, and intimate dinners, the Boardroom has all the amenities of a traditional boardroom — natural light, state-of-the-art audio-visual, comfortable chairs, two large work tables — and a bit of the unexpected: oversize Edison bulbs, a library, and an uncommon outdoor break-out space in the form of the 14th Street Terrace, where tiered seating recalls the High Line elevated park in New York. The Boardroom is also accessible from The Alley, our Italian trattoria, and the Carlton Room Café, which means catering, refreshments, and service are always nearby.
Seating at a Glance
40
16
20
16
16
16
