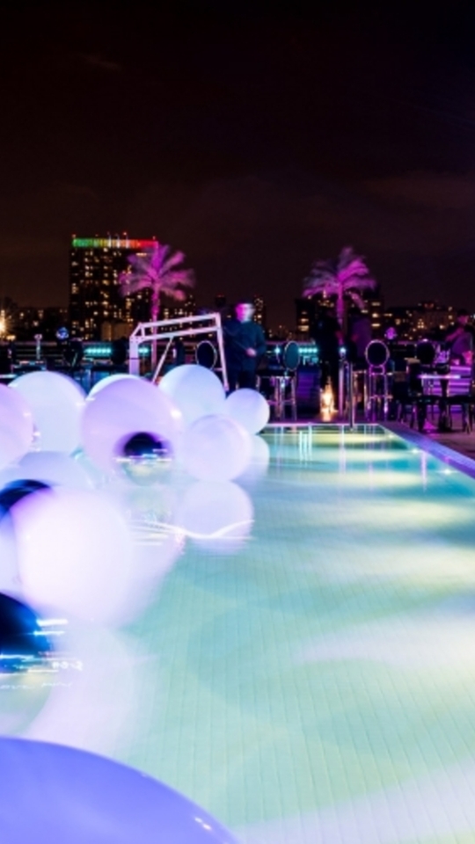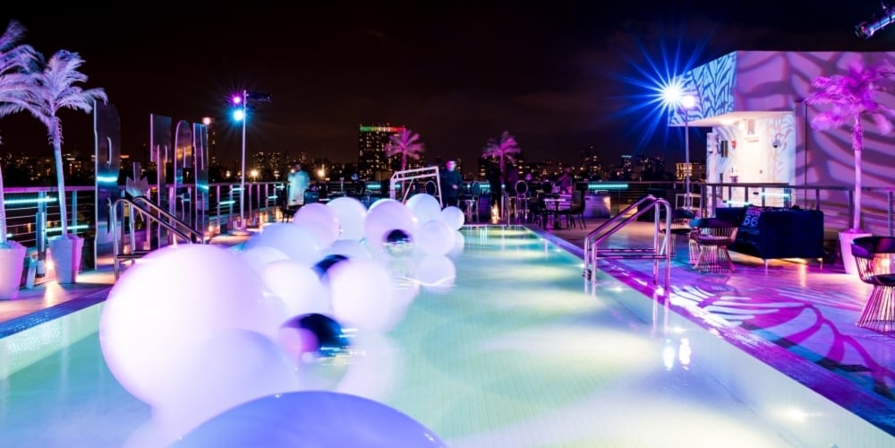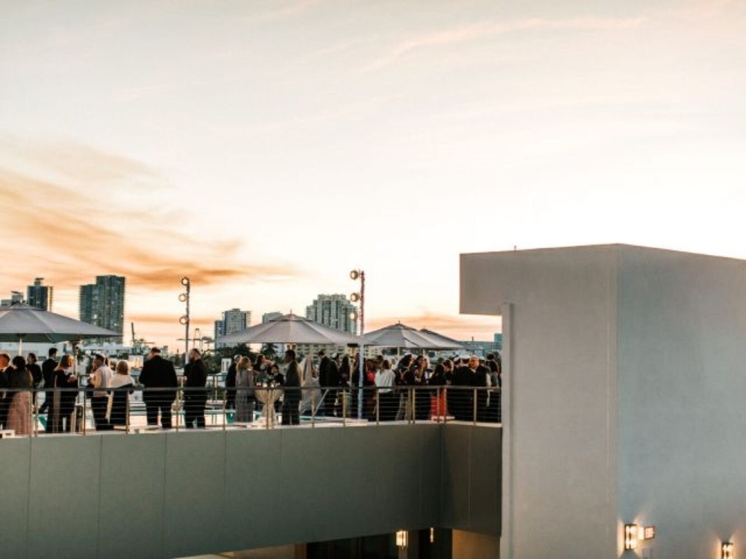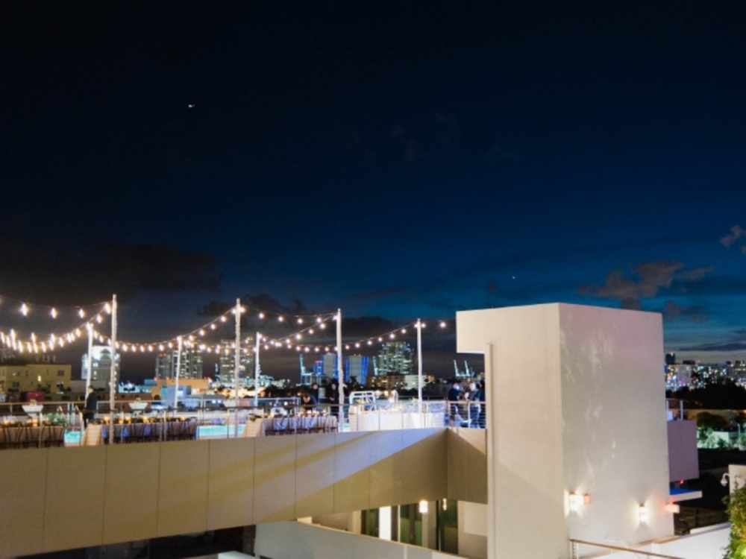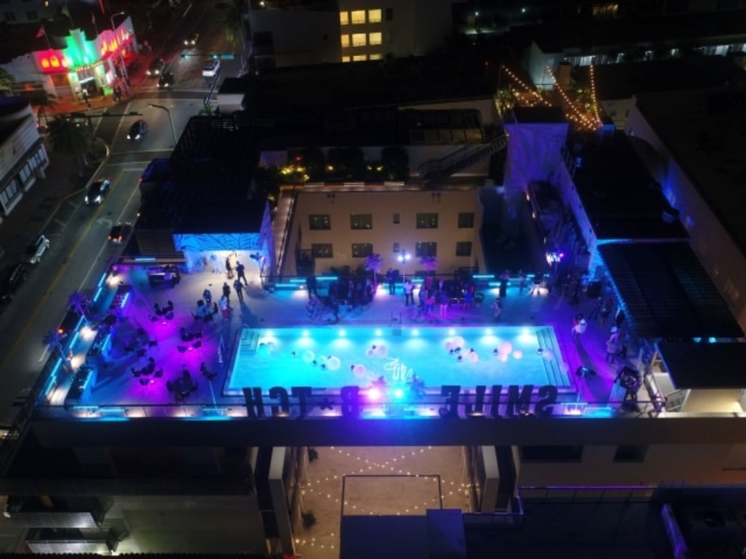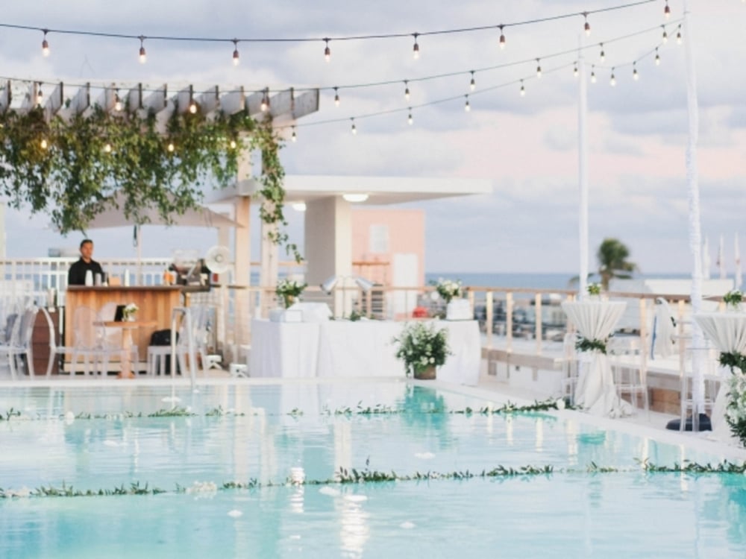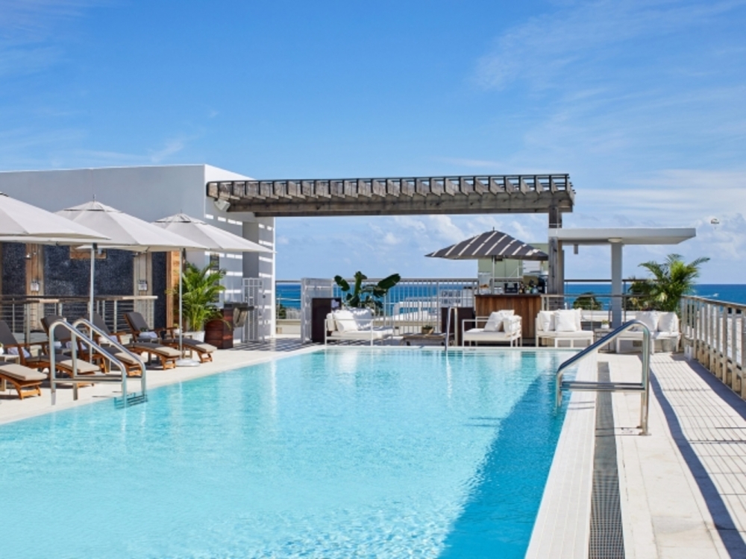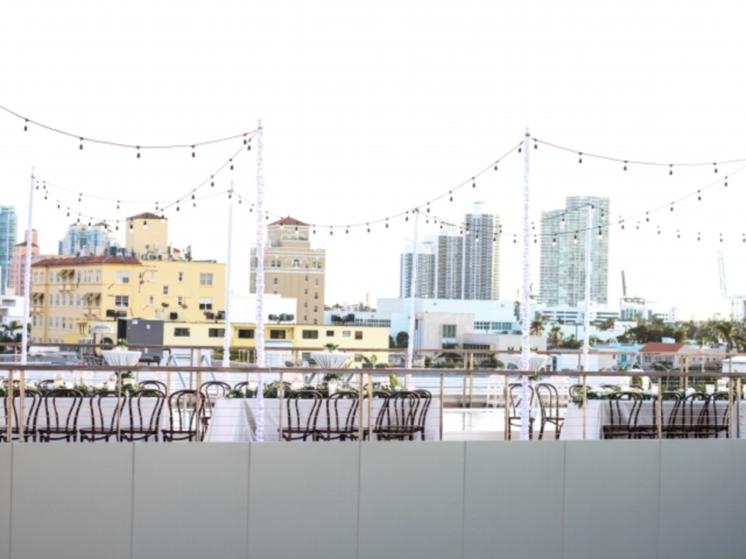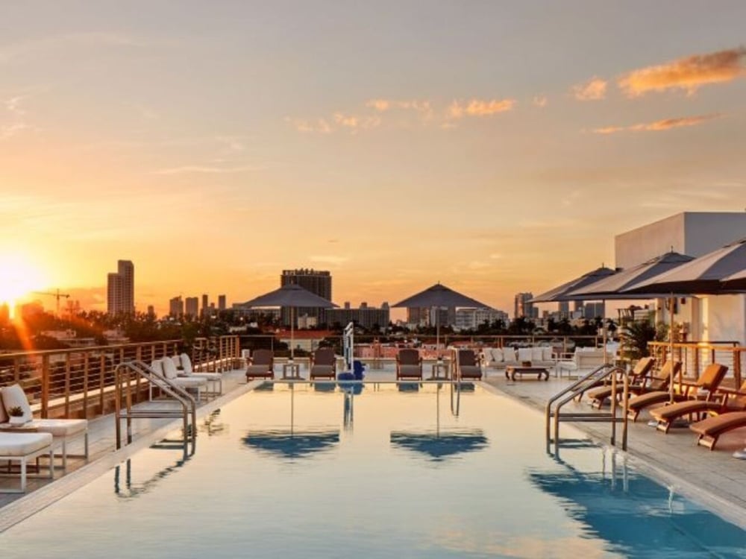Details
- Max Capacity: 250
- 3,412 FT2
As festive or casual as the event it’s hosting, the Rooftop Pool Deck is one of those impossibly glamorous settings that usually lives in magazine spreads or daydreams. Usually. Host your welcome reception or cocktail party here, a versatile venue for daytime or evening get-togethers for up to 250 guests as the setting sun turns Miami’s skyline to flame. Take in panoramic views and ocean breezes alongside our shimmering pool - only the Ocean Front Deck, with its views of the Atlantic gleaming in moonlight, can compete.
Seating at a Glance
250
150
100
