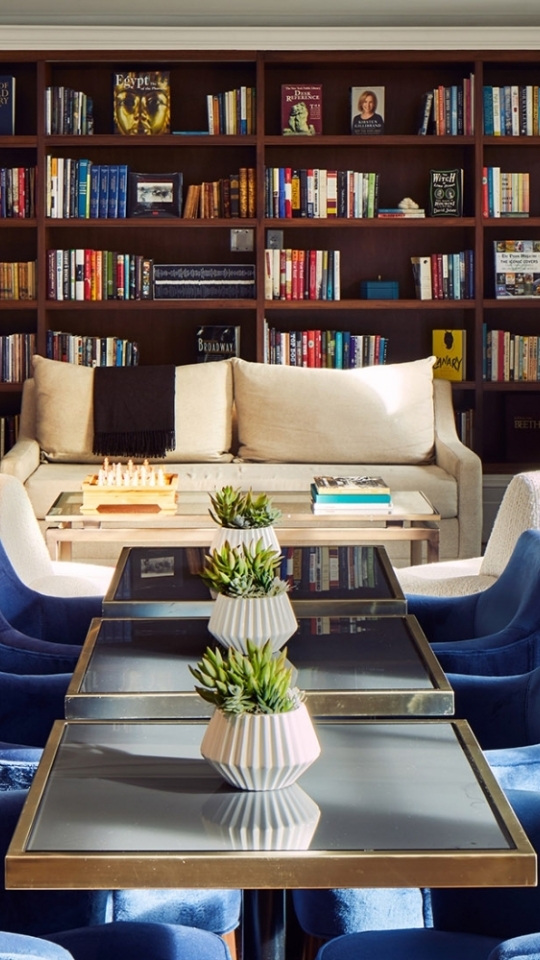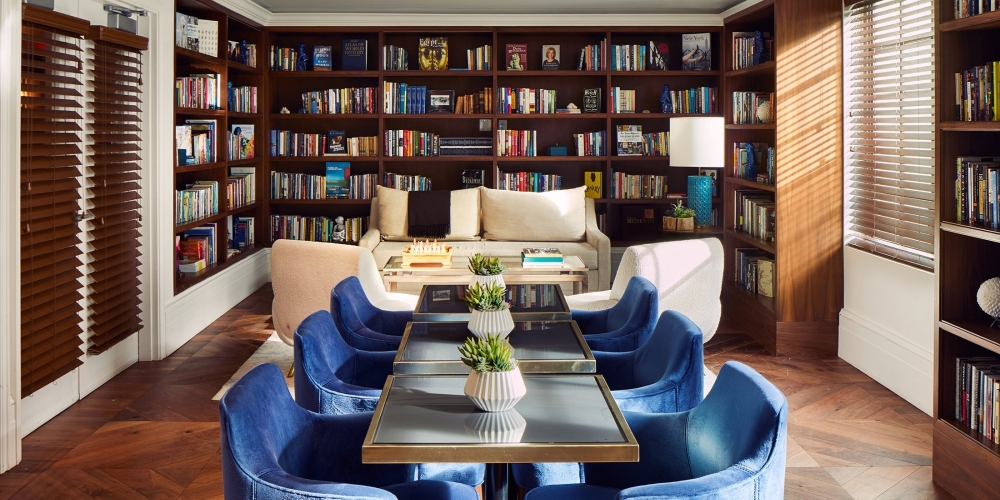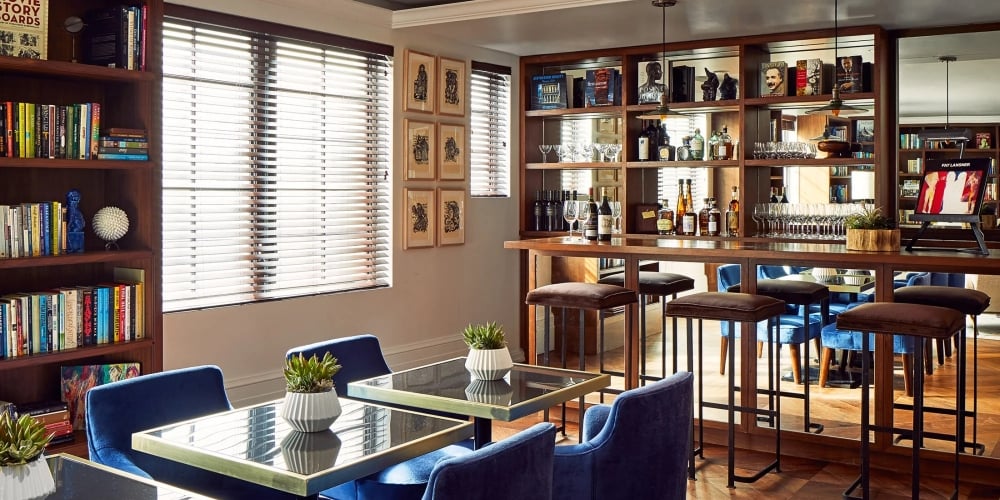Details
- Max Capacity: 40
- 414 FT2
Honoring The Betsy’s literary origins and featuring wall-to-wall bookshelves filled with titles on everything from jazz to Yiddish, the Library has the feeling of a private club in Manhattan transposed to Ocean Drive: Club chairs upholstered in blue velvet, brass-bordered glass tables, tweed and chenille-covered furniture, and other Mid-century Modern touches. With a bar and room for 40, it makes an unusual and atmospheric setting for an intimate rehearsal dinner, a pre-ceremony gathering place for the groomsmen, and more.
Seating at a Glance
40
30
30
22
22
21


